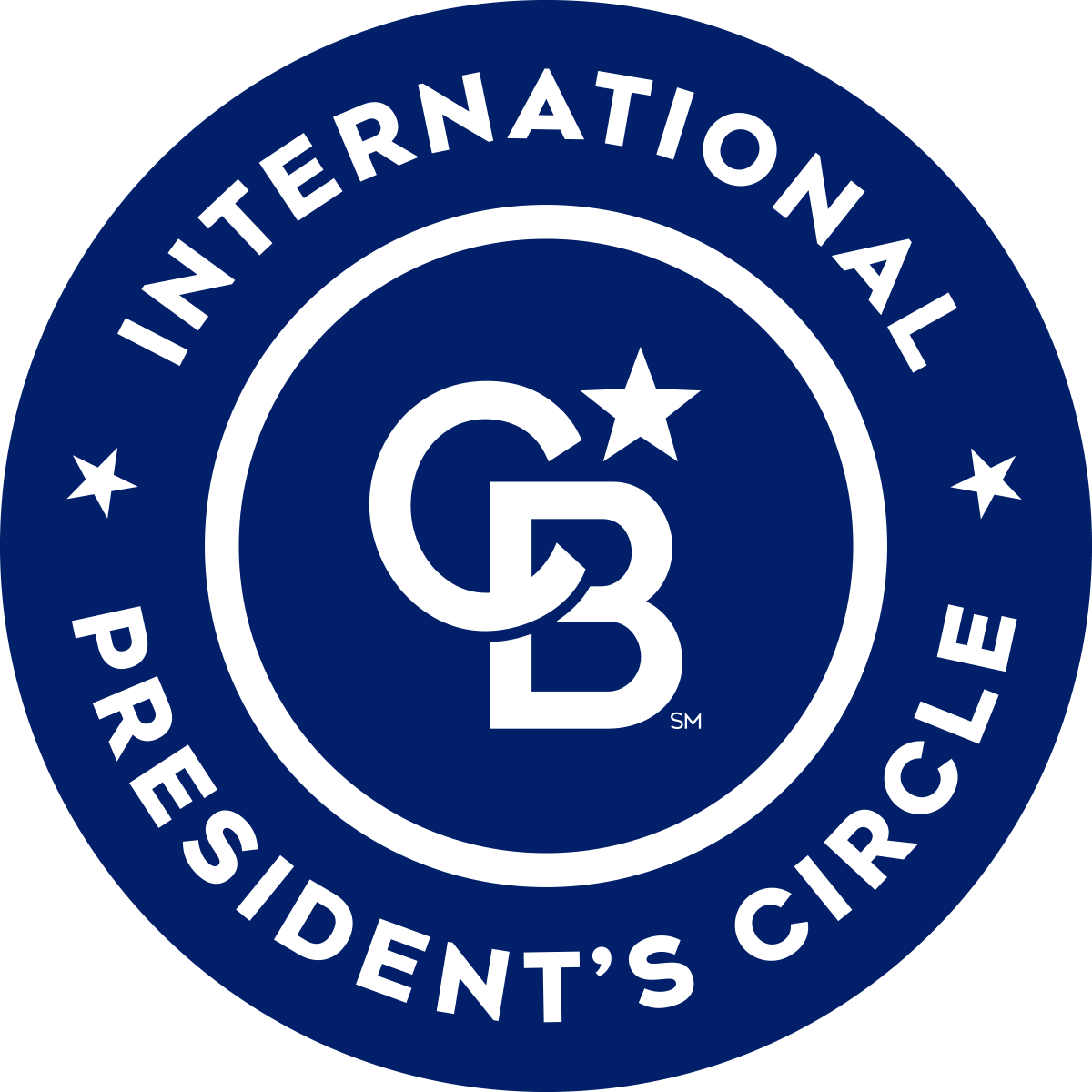


Listing Courtesy of: BeachesMLS/FlexMLS / Coldwell Banker Realty / Brenda Moore / Kathleen Bowie
4251 Fox Trace Boynton Beach, FL 33436
Pending (48 Days)
$769,000
MLS #:
RX-10968963
RX-10968963
Taxes
$4,841(2023)
$4,841(2023)
Lot Size
0.32 acres
0.32 acres
Type
Single-Family Home
Single-Family Home
Year Built
1985
1985
Views
Pool, Canal
Pool, Canal
County
Palm Beach County
Palm Beach County
Community
Cypress Creek Country Club SE Quad
Cypress Creek Country Club SE Quad
Listed By
Brenda Moore, Coldwell Banker Realty
Kathleen Bowie, Coldwell Banker Realty
Kathleen Bowie, Coldwell Banker Realty
Source
BeachesMLS/FlexMLS
Last checked May 3 2024 at 5:34 AM EDT
BeachesMLS/FlexMLS
Last checked May 3 2024 at 5:34 AM EDT
Bathroom Details
- Full Bathrooms: 3
Interior Features
- Gate - Manned
- Laundry-Inside
- Pantry
- Family
- French Door
- Split Bedroom
- Great
- Entry Lvl Lvng Area
- Attic
- Walk-In Closet
- Fireplace(s)
- Windows: Impact Glass
- Windows: Plantation Shutters
Subdivision
- Cypress Creek Country Club Se Quad
Lot Information
- 1/4 to 1/2 Acre
- Paved Road
- Interior Lot
- Private Road
Heating and Cooling
- Central
- Electric
- Ceiling Fan
Pool Information
- Yes
Homeowners Association Information
- Dues: $117
Flooring
- Carpet
- Laminate
Exterior Features
- Frame
- Stucco
Utility Information
- Utilities: Cable, Public Water, Electric, Public Sewer
Garage
- Driveway
- Garage - Attached
- Drive - Circular
Parking
- Driveway
- Garage - Attached
- Drive - Circular
Stories
- 1.00
Living Area
- 2,224 sqft
Additional Listing Info
- Buyer Brokerage Commission: 2.50%
Location
Disclaimer: Copyright 2024 Beaches MLS. All rights reserved. This information is deemed reliable, but not guaranteed. The information being provided is for consumers’ personal, non-commercial use and may not be used for any purpose other than to identify prospective properties consumers may be interested in purchasing. Data last updated 5/2/24 22:34






Description