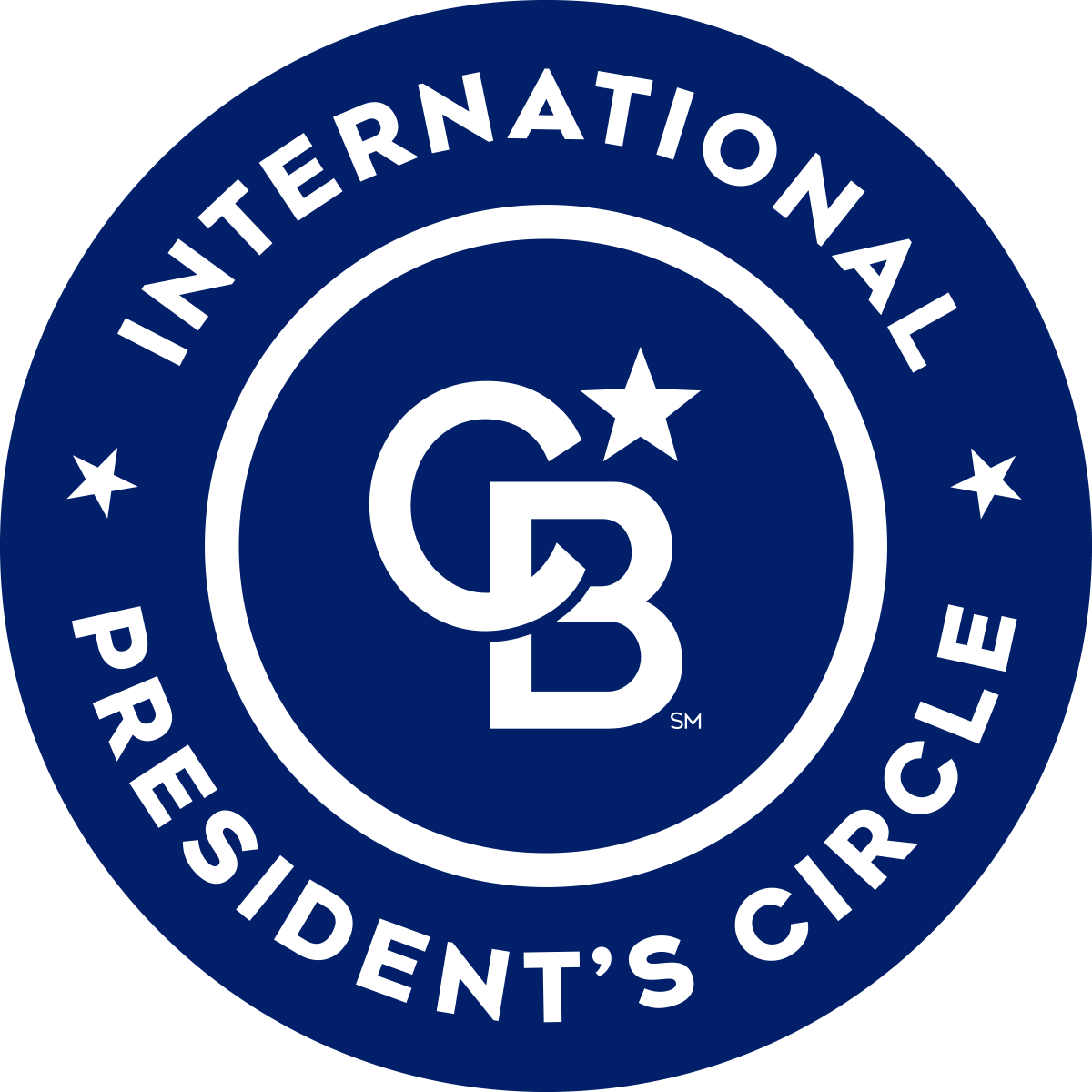
Sold
Listing Courtesy of: BeachesMLS/FlexMLS / Coldwell Banker Realty / Dana Demos
4957 NW 108th Terrace Coral Springs, FL 33076
Sold on 06/07/2024
$890,000 (USD)
MLS #:
RX-10970586
RX-10970586
Taxes
$16,264(2023)
$16,264(2023)
Lot Size
0.26 acres
0.26 acres
Type
Single-Family Home
Single-Family Home
Year Built
1994
1994
Views
Garden, Pool
Garden, Pool
County
Broward County
Broward County
Community
Kensington
Kensington
Listed By
Dana Demos, Coldwell Banker Realty
Bought with
Dimaria Costa, High Class Realty
Dimaria Costa, High Class Realty
Source
BeachesMLS/FlexMLS
Last checked Jan 2 2026 at 5:34 AM EST
BeachesMLS/FlexMLS
Last checked Jan 2 2026 at 5:34 AM EST
Bathroom Details
- Full Bathrooms: 3
Interior Features
- None
- Stack Bedrooms
- Laundry-Inside
- Pantry
- Family
- French Door
- Split Bedroom
- Windows: Blinds
- Ctdrl/Vault Ceilings
- Great
- Walk-In Closet
Subdivision
- Kensington
Lot Information
- 1/4 to 1/2 Acre
- West of US-1
- Cul-De-Sac
Heating and Cooling
- Central
- Electric
- Ceiling Fan
Pool Information
- Yes
Homeowners Association Information
- Dues: $63
Flooring
- Carpet
- Tile
Exterior Features
- Cbs
Utility Information
- Utilities: Public Water, Public Sewer
School Information
- Elementary School: Eagle Ridge Elementary School
- Middle School: Coral Springs Middle School
- High School: Marjory Stoneman Douglas High School
Garage
- Driveway
- Garage - Attached
Parking
- Driveway
- Garage - Attached
Stories
- 1.00
Living Area
- 2,719 sqft
Listing Price History
Date
Event
Price
% Change
$ (+/-)
Disclaimer: Copyright 2026 Beaches MLS. All rights reserved. This information is deemed reliable, but not guaranteed. The information being provided is for consumers’ personal, non-commercial use and may not be used for any purpose other than to identify prospective properties consumers may be interested in purchasing. Data last updated 1/1/26 21:34





