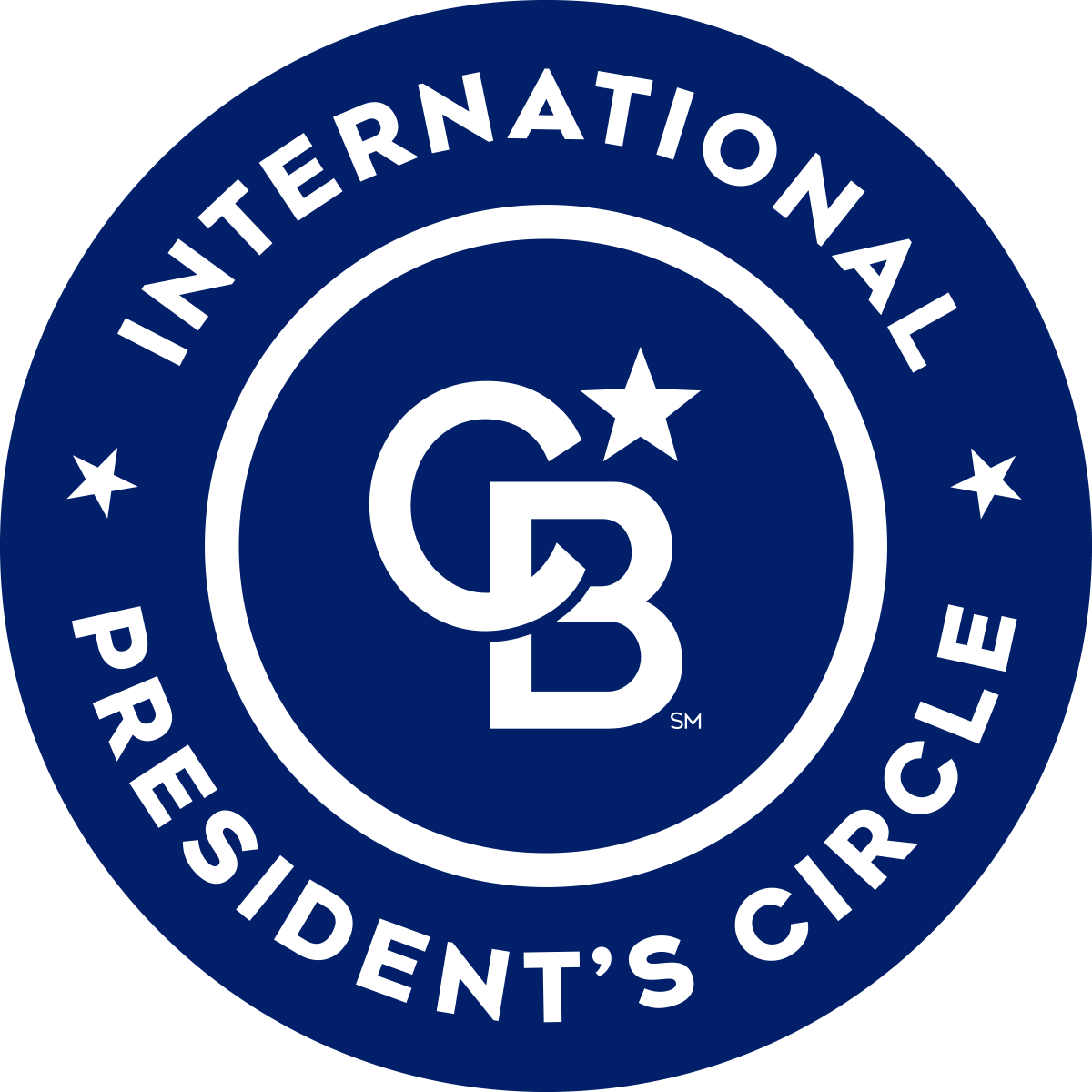


Listing Courtesy of: BeachesMLS/FlexMLS / Coldwell Banker Realty / Renee Kelleher
6526 Stonehurst Circle Lake Worth, FL 33467
Active (7 Days)
$798,888
OPEN HOUSE TIMES
-
OPENSat, Jan 1812 noon - 2:00 pm
Description
Welcome to this Stunning and Majestic home that effortlessly combines comfort, functionality, and style! From the moment you enter, you'll be captivated by the expansive living areas, perfect for hosting gatherings. The HUGE gourmet kitchen is a chef's dream, complete with a walk-in pantry and ample space for meal prep and storage. Step outside to your covered patio, where you can relax and take in the serene views of the lush, fully fenced backyard offering plenty of room to add your dream pool and create your private oasis. On the main level, you'll find a spacious bedroom with a full bath, ideal for multigenerational living or accommodating guests in style. The Grand Staircase brings you upstairs, to the oversized primary suite. This is your personal retreat, featuring a cozy sitting
MLS #:
RX-11050308
RX-11050308
Taxes
$5,191(2024)
$5,191(2024)
Lot Size
8,740 SQFT
8,740 SQFT
Type
Single-Family Home
Single-Family Home
Year Built
1999
1999
Views
Garden
Garden
County
Palm Beach County
Palm Beach County
Community
Smith Dairy West 4
Smith Dairy West 4
Listed By
Renee Kelleher, Coldwell Banker Realty
Source
BeachesMLS/FlexMLS
Last checked Jan 15 2025 at 8:04 AM EST
BeachesMLS/FlexMLS
Last checked Jan 15 2025 at 8:04 AM EST
Bathroom Details
- Full Bathrooms: 3
Interior Features
- Windows: Blinds
- Gate - Manned
- Laundry-Inside
- Family
- Pantry
- Walk-In Closet
- Roman Tub
- Kitchen Island
- Second/Third Floor Concrete
- Ctdrl/Vault Ceilings
Subdivision
- Smith Dairy West 4
Lot Information
- 1/4 Acre
Heating and Cooling
- Electric
- Central
- Ceiling Fan
Pool Information
- No
Homeowners Association Information
- Dues: $324
Flooring
- Tile
- Carpet
Exterior Features
- Cbs
Utility Information
- Utilities: Public Water, Cable, Water Available, Public Sewer, Electric
School Information
- Elementary School: Coral Reef Elementary School
- Middle School: Woodlands Middle School
- High School: Park Vista Community High School
Garage
- 2+ Spaces
- Driveway
- Vehicle Restrictions
- Garage - Attached
Parking
- 2+ Spaces
- Driveway
- Vehicle Restrictions
- Garage - Attached
Stories
- 2.00
Living Area
- 3,497 sqft
Location
Disclaimer: Copyright 2025 Beaches MLS. All rights reserved. This information is deemed reliable, but not guaranteed. The information being provided is for consumers’ personal, non-commercial use and may not be used for any purpose other than to identify prospective properties consumers may be interested in purchasing. Data last updated 1/15/25 00:04






